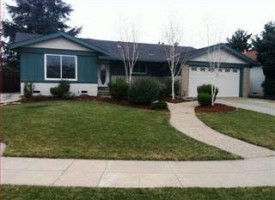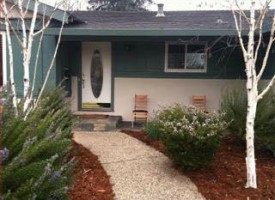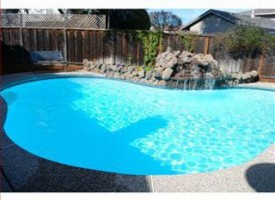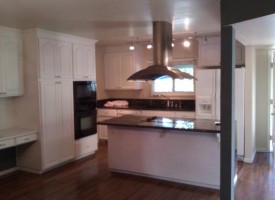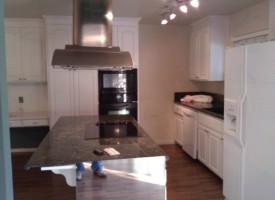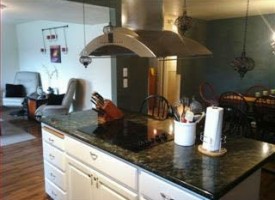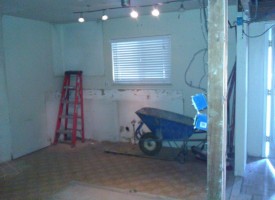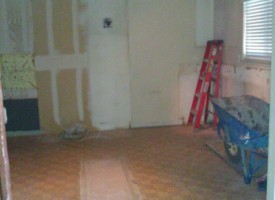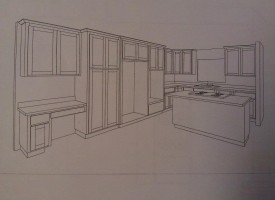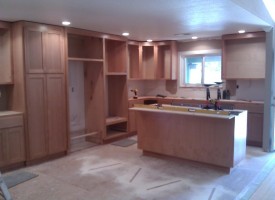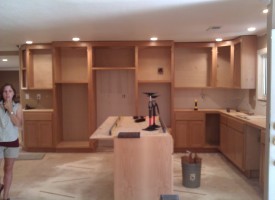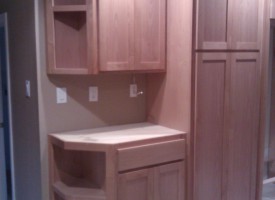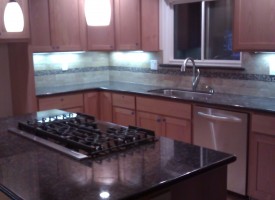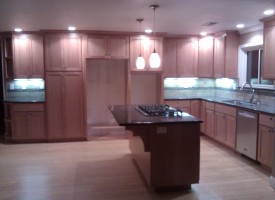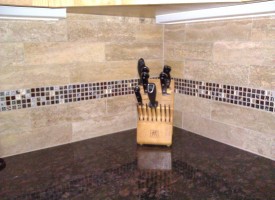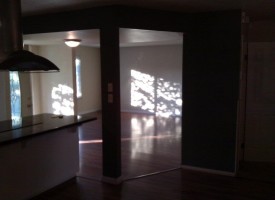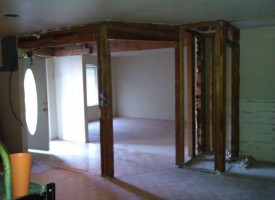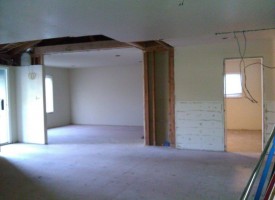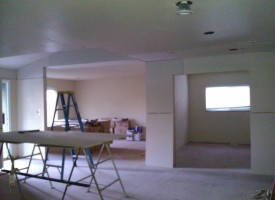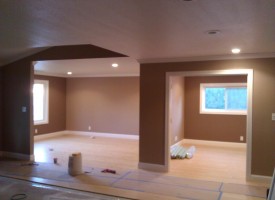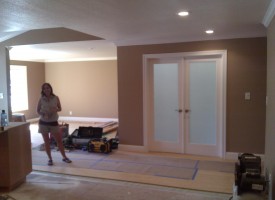Contrary to the many stories we were hearing about house buying in Silicon Valley, our experience was different with perhaps a touch more luck! Our realtor showed us homes starting further North where standard 3-bedroom, 2-bath, 1600 square foot homes cost way too much. As we worked our way further South, the square footage went up while the prices dropped a little. Knowing Steph would be home-schooling Darius, we needed a larger place. We found a 4-bedroom home with a pool and located in a cul-de-sac with a great view of some wooded hillsides. Unfortunately, the interior of the house was dark, sectioned off into small areas with unnecessary walls, and in need of remodeling. We decided to go for it…
Front of our CA home
Before any landscaping was done
Front door
Lots of overgrown shrubs
Backyard pool
Only neighbor's plants hanging over fence
Kitchen – original
White laminates over wood
Original kitchen – side view
Side view after entering front door
Kitchen island
View of living room and dining room
Kitchen demolished
Gone in 1 day - subfloor revealed!
Demolished kitchen – side view
Entire kitchen & floor gone!
Kitchen designed
Nice, open design
Kitchen cabinets installed
Cabinets installed
Kitchen remodeling – side view
Steph ponders her new kitchen
Kitchen remodeling
We chose to round out the end
Kitchen finished
Cabinets, granite, and backsplash
Kitchen finished – side view
Oven and fridge still missing - new image soon
Kitchen details
Granite, backsplash, under cabinet lights
View into Living Rm – Original
Dark, low ceiling, support column, hall closet
View to Living Rm – Demo started
Walls removed, exposing underlying framework
View to Living Rm – Framework gone
Old framework removed - no more column, low hanging ceiling, and closet!
View to Living Rm – new walls
Sheet rock walls up and old floor totally gone
View to Living Rm – new paint
New paint, trim, and floors almost done
View to Living Rm – done
Double doors to office installed and all walls done
